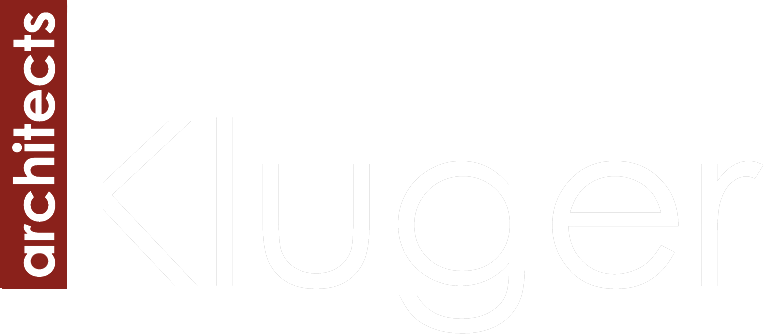Crown City Medical Group – Medical Campus – Pasadena, CA
The campus consists of four buildings: a veterinarian clinic, a human clinic, a medical office building, and the rehabilitation institute.
The veterinarian clinic and the rehabilitation institute are new construction whereas the human clinic and corporate headquarters were adapted for their medical usage.
The design of each of the buildings were influenced by Pasadena’s Arts and Crafts tradition which guided the materials selection: stucco finish, Ledge-stone wainscoting, copper-colored metal roofing, and natural wood trellises while the use of clerestories and large windows provides ample natural lighting in each building.
The entire campus has a park-like setting at the base of the San Gabriel Mountains. Lush landscaping, a Zen fountain, and ample seating, the outdoor spaces are seen as community gathering space where patients, neighbors, and pet owners can interact while waiting for their appointments.
The project received the 2007 Design Award of Merit from the California Council of the Society of American Registered Architects.

